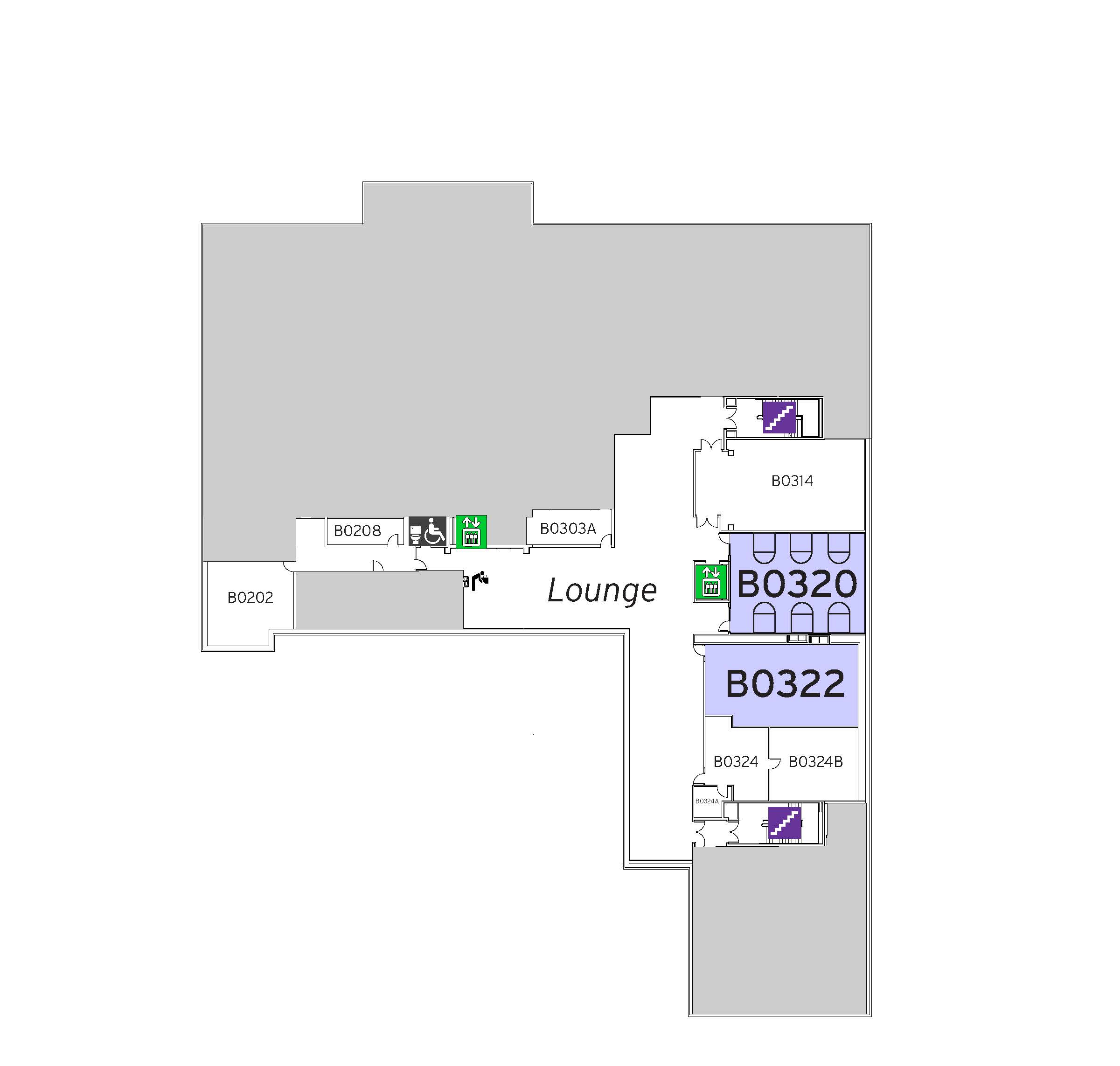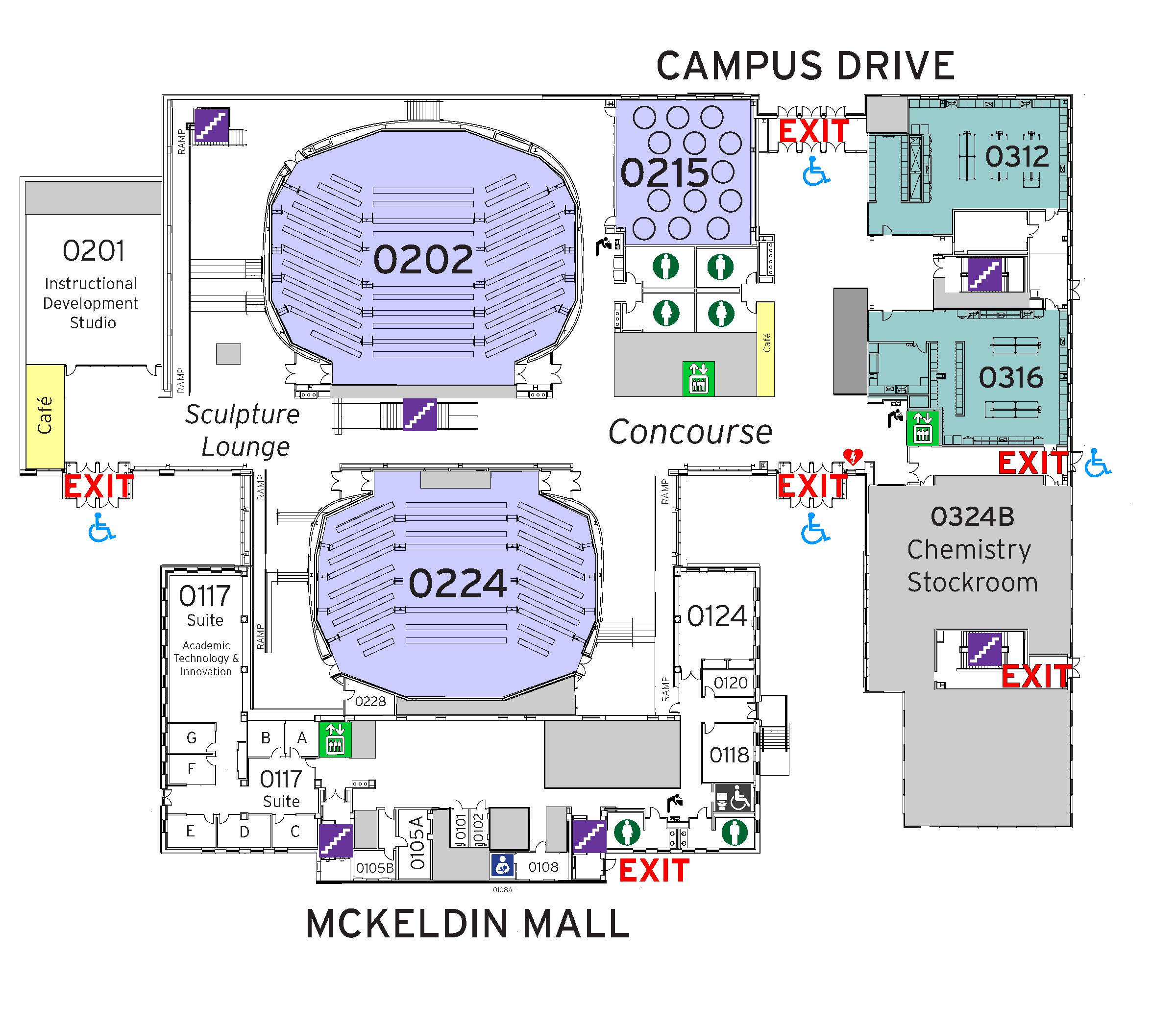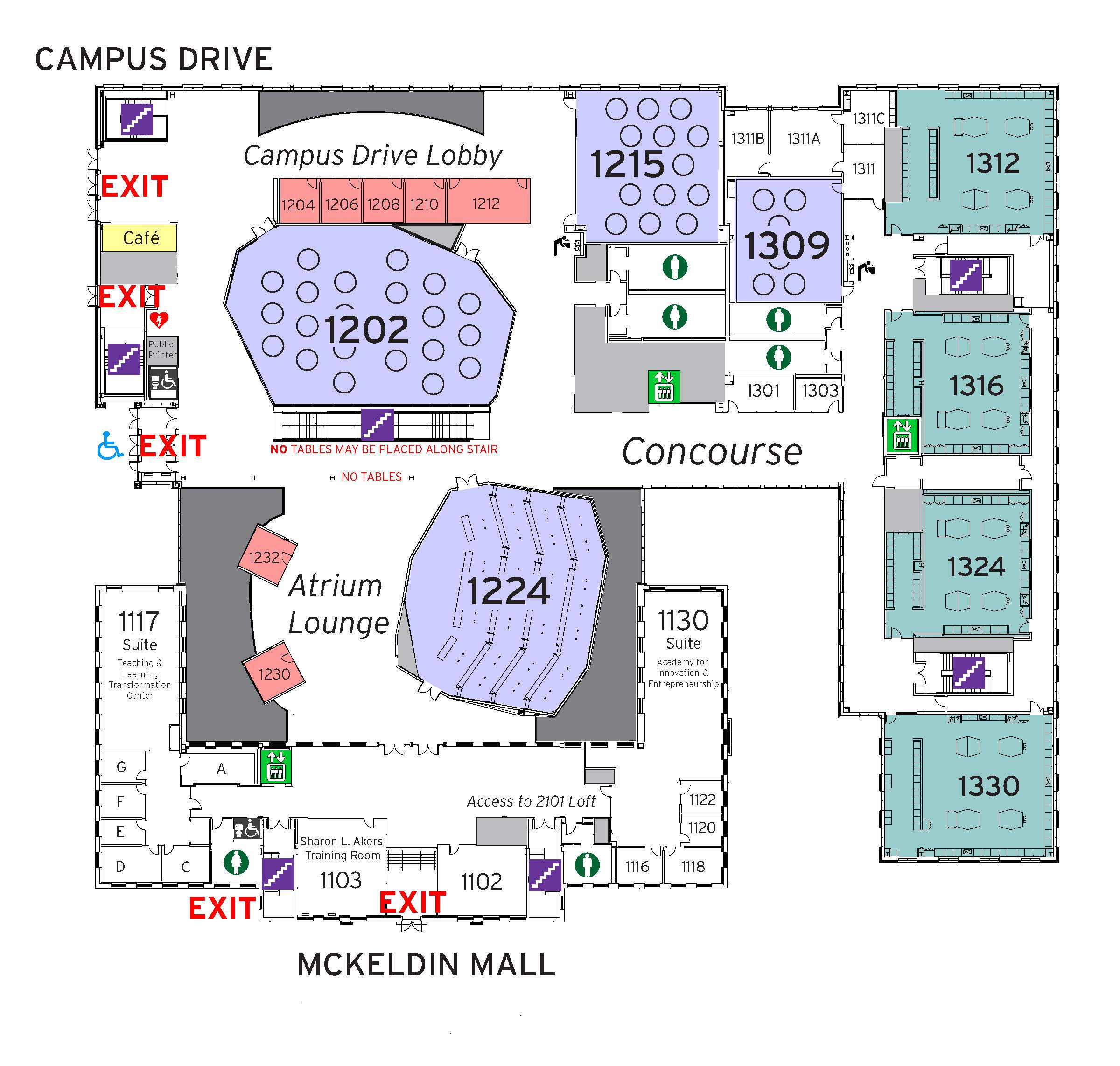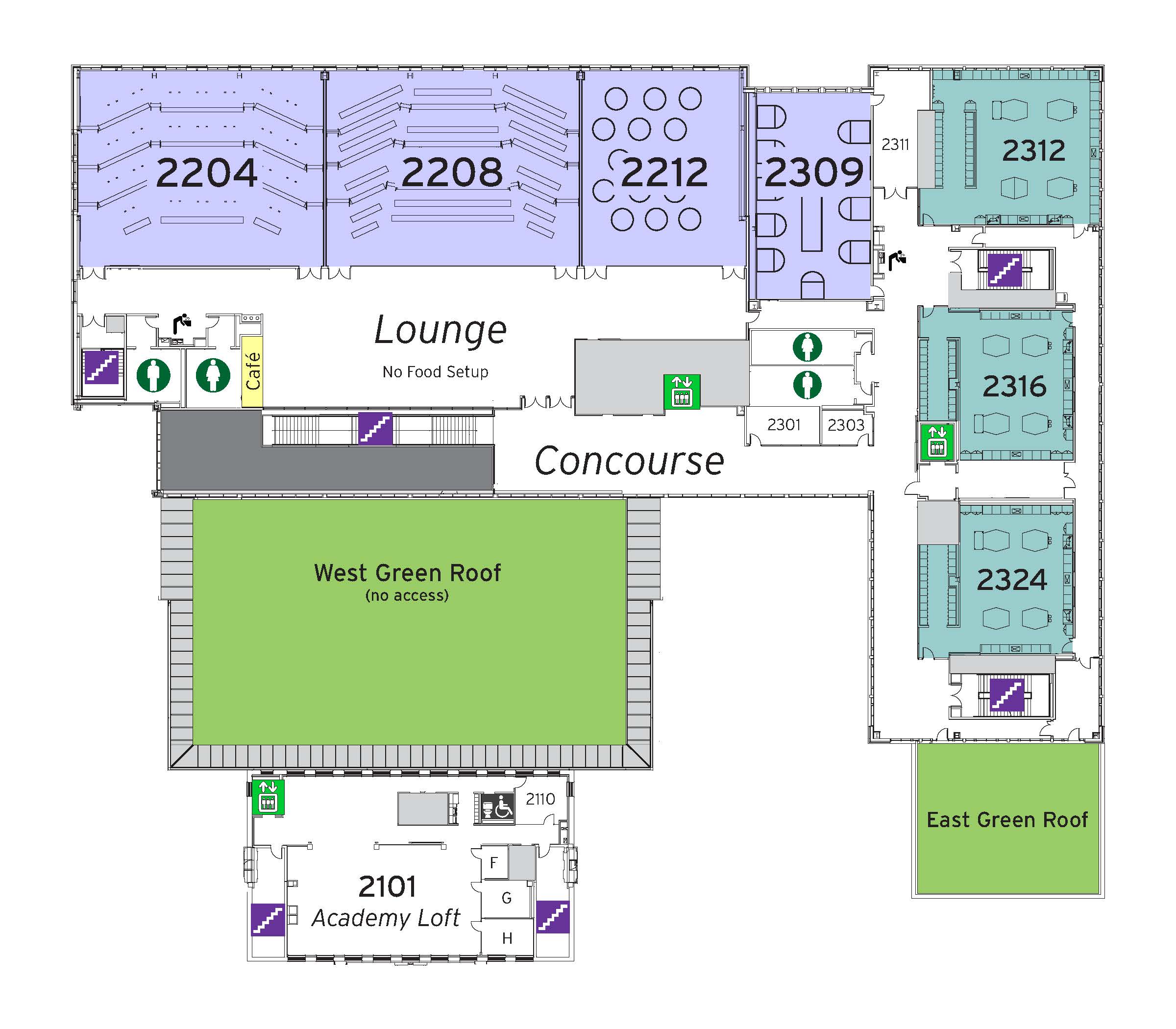Building Maps & Information
Edward St. John Learning and Teaching Center is on a hill, allowing street access to two floors.
The Ground Floor (rooms 0100-0300) can be accessed from McKeldin Mall and Campus Drive (doors facing Hornbake Library).
The First Floor (rooms 1100-1300) can be accessed from Campus Drive (doors facing HJ Patterson), and the columned historical entrance facing McKeldin Mall.
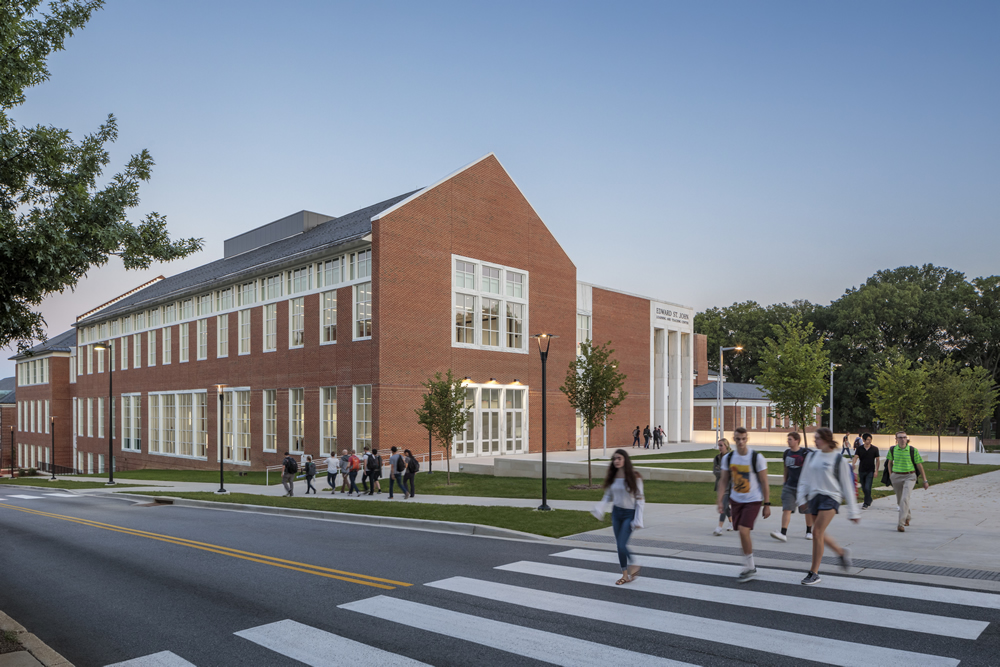
The Academy Loft 2101 is only accessible from the south (McKeldin Mall) side of the building. It is not connected to the rest of the second floor.
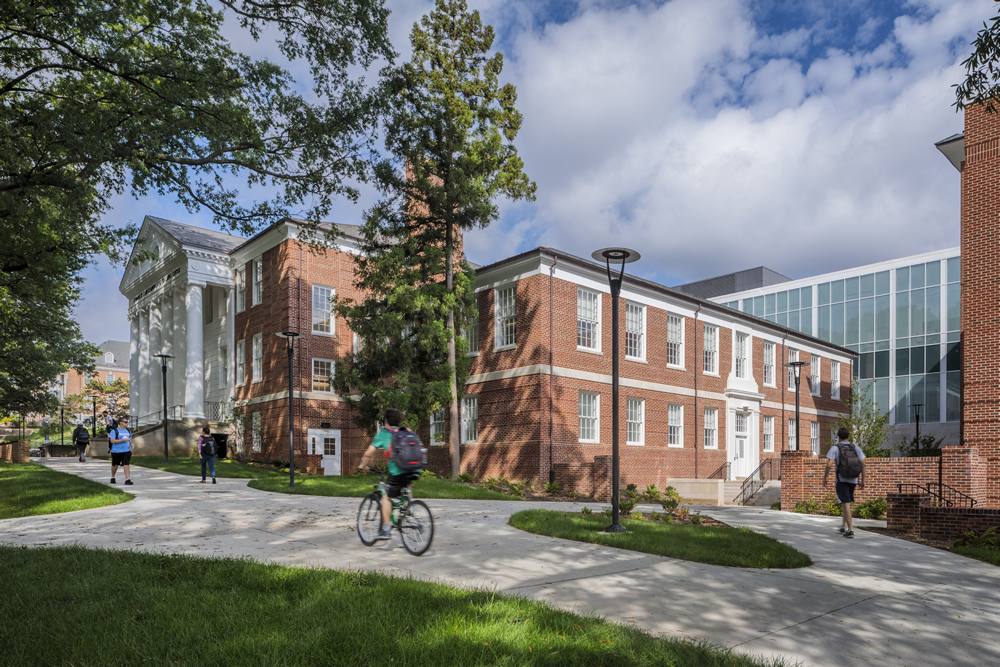
Emergency Evacuation and Shelter Plan (All Floors)
ESJ By Floor
| Basement | Ground Floor | First Floor | Second Floor | ||||
|---|---|---|---|---|---|---|---|
| B0320 | TERP Classroom | 0101 | Office | 1102 | Conference Room | 2101 | Academy Loft (Only accessible from south first floor) |
| B0322 | TERP Classroom | 0102 | Office | 1103 | Sharon L. Akers Training Room | 2204 | TERP Classroom |
| B0324 | DIT Recording Studio | 0105A | Office | 1117 | Teaching & Learning Transformation Center (TLTC) | 2208 | TERP Classroom |
| 0105B | Office | 1130 | Academy for Innovation & Entrepreneurship | 2212 | TERP Classroom | ||
| 0108A | Lactation Room | 1202 | TERP Classroom | 2301 | Office | ||
| 0117 | DIT: Academic Technology & Innovation | 1204 | Huddle Room | 2303 | Office | ||
| 0124 | Office | 1206 | Huddle Room | 2309 | TERP Classroom | ||
| 0201 | TLTC: Instructional Development Studio | 1208 | Huddle Room | 2311 | Chemistry Study Area | ||
| 0202 | TERP Classroom | 1210 | Huddle Room | 2312 | Laboratory | ||
| 0215 | TERP Classroom | 1212 | Huddle Room | 2316 | Laboratory | ||
| 0224 | TERP Classroom | 1215 | TERP Classroom | 2324 | Laboratory | ||
| 0312 | Laboratory | 1224 | TERP Classroom | ||||
| 0316 | Laboratory | 1230 | Huddle Room | ||||
| 0324B | Chemistry Stockroom | 1232 | Huddle Room | ||||
| 1301 | Office | ||||||
| 1303 | Office | ||||||
| 1309 | TERP Classroom | ||||||
| 1311 | Chemistry Study Area | ||||||
| 1312 | Laboratory | ||||||
| 1316 | Laboratory | ||||||
| 1324 | Laboratory | ||||||
| 1330 | Laboratory | ||||||
